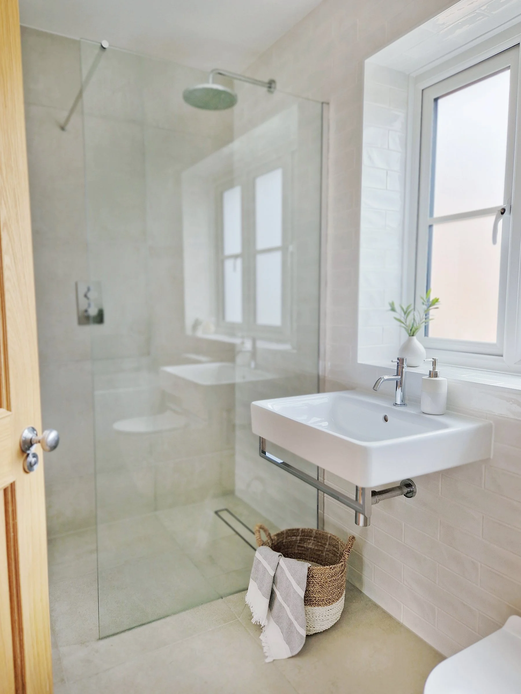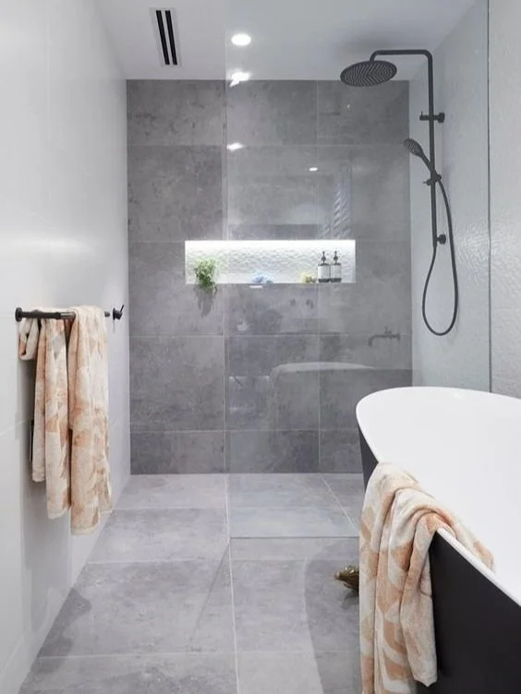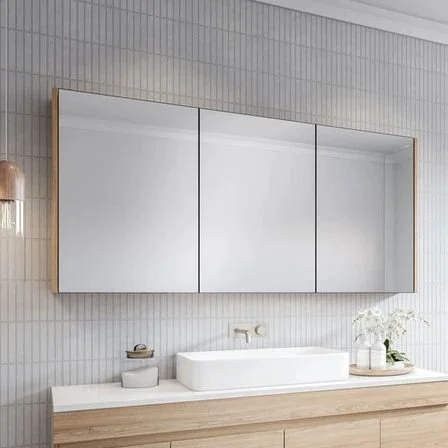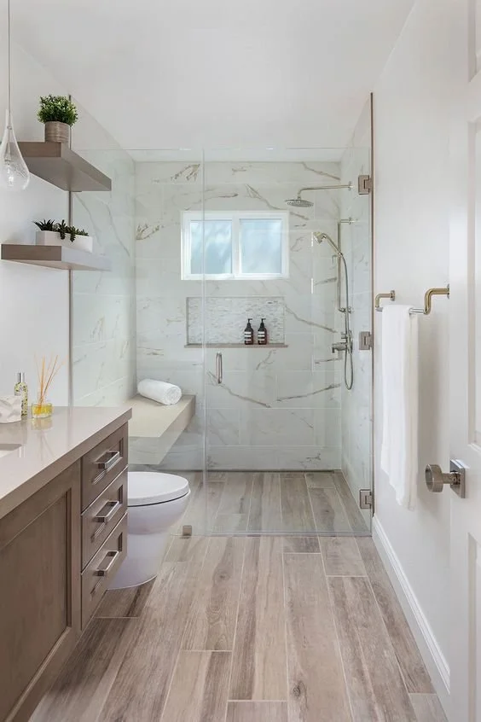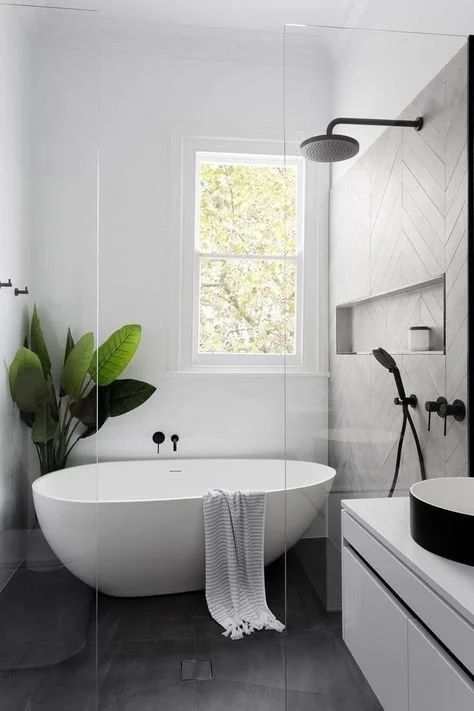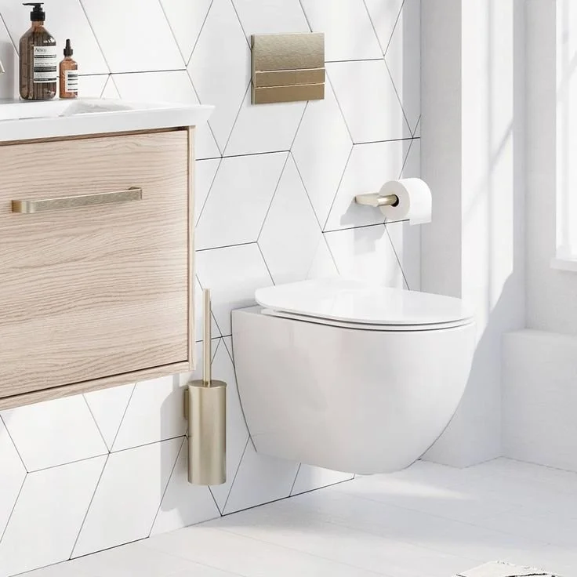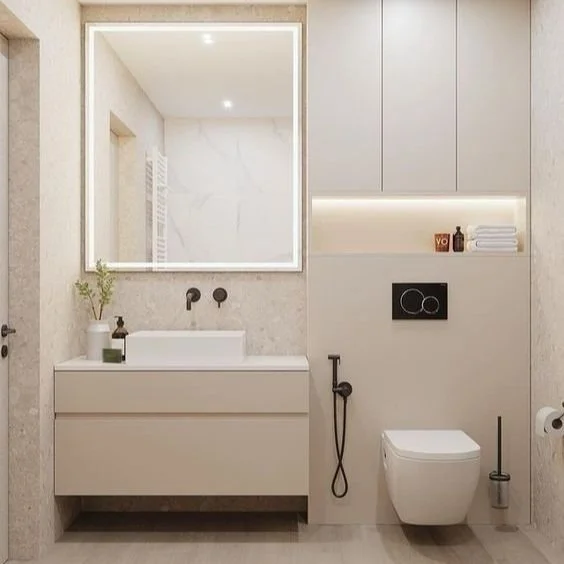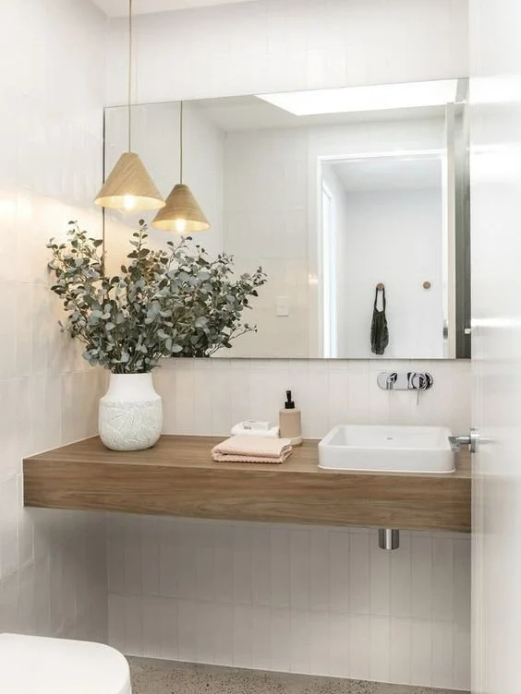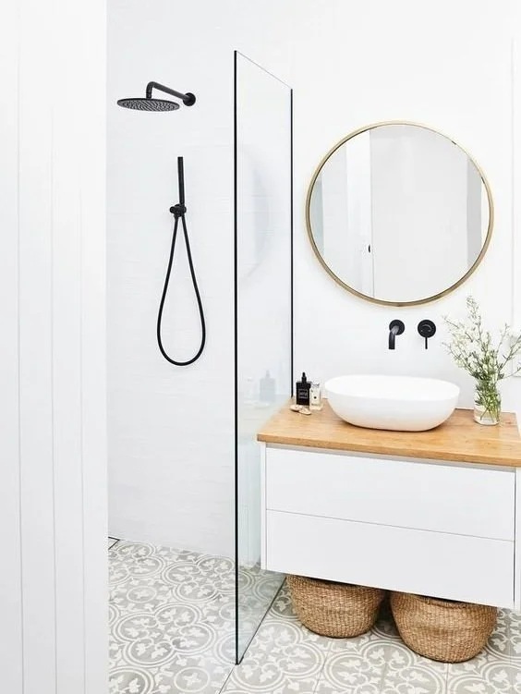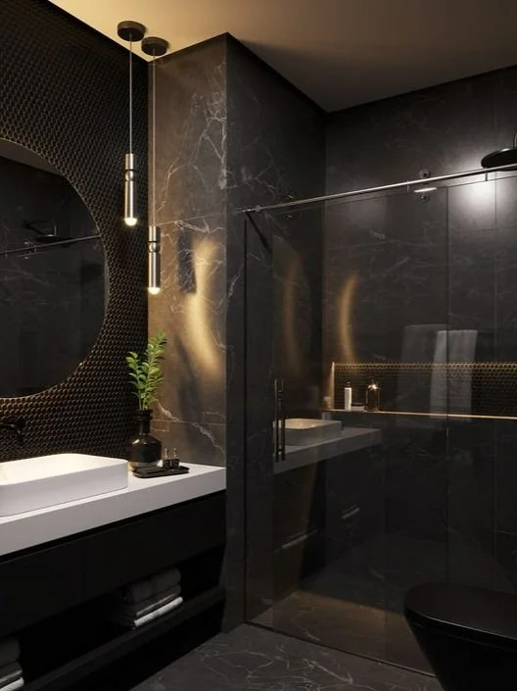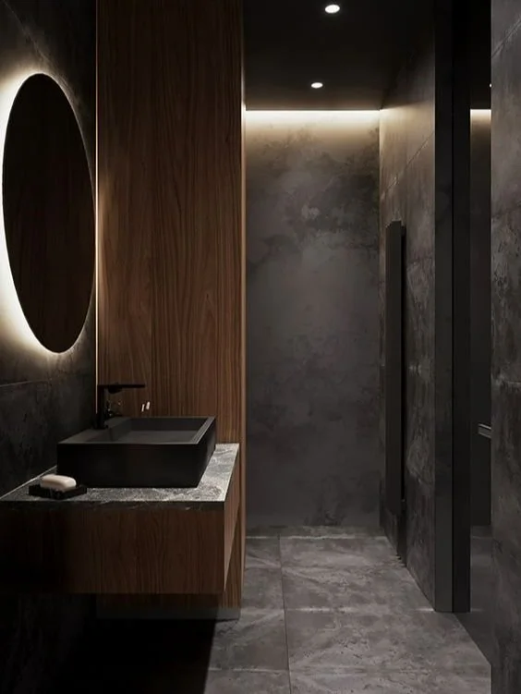How to make a small bathroom look bigger
Bathroom makeovers are one of my favourite things to work on as a bathroom interior designer. I particularly love working on small bathrooms and reconfiguring the room to make the most of the space. With the right planning, the smallest of bathrooms can not only be functional and practical, they can be beautiful too. Here are my 8 tips to help make a small bathroom look bigger.
Shower room renovation project by Jade Lisa Interiors
Family bathroom renovation project by Jade Lisa Interiors
1. Use large format tiles on the floor and wall
This trick removes the visual barrier of where the floor ends and the wall begins, thus creating the illusion of a deeper room. Choose large format tiles with matching grout for a seamless finish, like these 1200x600 Fusion White Matt Porcelain tiles from Mandarin Stone.
Image via Style Curator
Image via Pinterest
2. Choose wall hung units
Having a wall hung basin will free up the floor space in a small bathroom, making the space look instantly bigger, simply because you can see more of the square footage of the room. Opt for a wall hung basin with built in towel rail, such as the GSI Kube from Sanctuary Bathrooms.
Image via Pinterest (Tadelakt)
Image via Pinterest
3. Storage is key
Keeping surfaces clean and free from clutter will ensure a small space always looks streamlined. Wall mounted vanity units, such as this one from Drench, or mirrored cabinets are a good option in a small bathroom. If you have the space, you can always recess a cabinet in a wall.
Image via Drench
Image via Pinterest
4. Do away with the bath
Sure, baths are good for re-sale purposes, but if you don’t ever use a bath and prefer to shower, then consider ditching it in favour of a luxurious walk-in shower. Swap the shower tray and enclosed frame for a tiled floor and minimalist glass screen to keep the space as open as possible. If you just can’t bear to part with a bath, then you can always consider a bath inside a walk-in shower space.
Images via Pinterest
5. Hide the cistern
If your plumbing and wall space allows, having a hidden toilet cistern will instantly create a streamlined look, especially if you go for a back to wall pan such as the sleek Crosswater Glide II. Alternatively, you can hide the cistern in a false wall and utilise the space above for storage.
Image via Crosswater
Image via Pinterest
6. Add mirrors to reflect the light
A large format mirror is an essential item in a small bathroom, as not only will it reflect light around the room, it will also create an optical illusion of there being more space. Choose wall-to-wall for a dramatic statement or soften the look with a large round mirror, such as this one from Dunelm.
Images via Pinterest
7. Keep your colour palette light
Choosing a neutral colour palette will help to open up a small bathroom space by reflecting light around, keeping the space feeling fresh and bright. Choose white sanitaryware throughout, teamed with accents of pale wood, for a minimalist Scandi feel.
Images via Pinterest
8. Or embrace the darkside
Not the first thing you might think when faced with a small bathroom, but embracing one solid dark colour throughout can create depth and the illusion of more space. Go for dark fixtures too, such as this black toilet from victorianplumbing.co.uk. Pair with brushed brass hardware, like the MPRO range from Crosswater, for a sleek and stylish finish.
Images via Pinterest
If you are planning a bathroom renovation and would like to discuss designs for a small bathroom space, or you just need help selecting tiles and paint colours, please don’t hesitate to get in touch to find out more about how I can help you.


