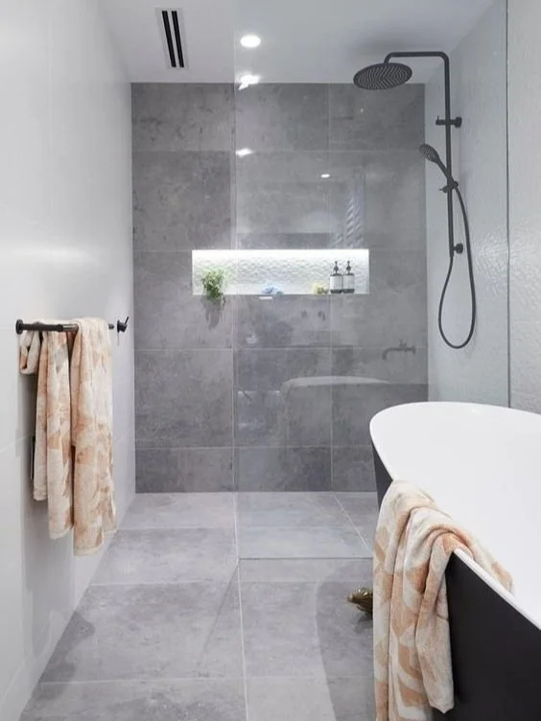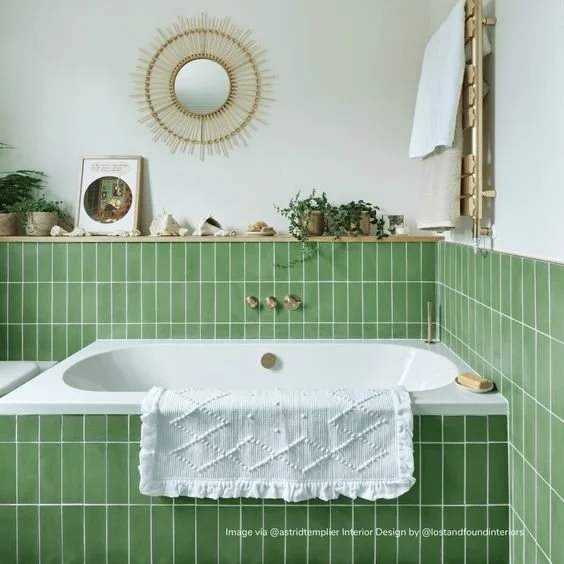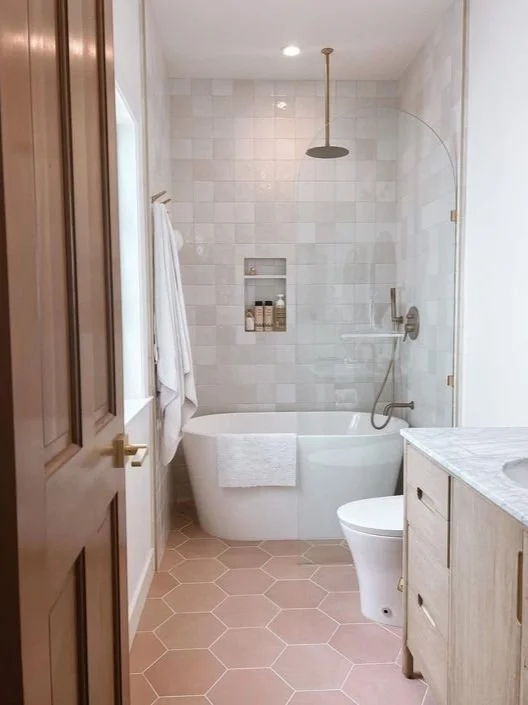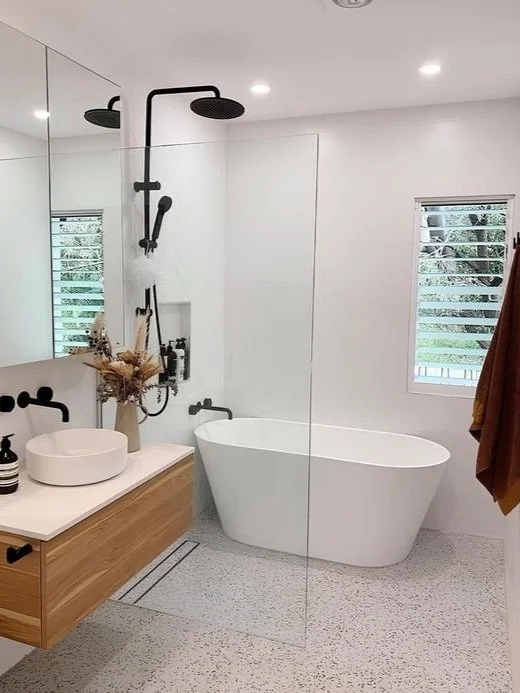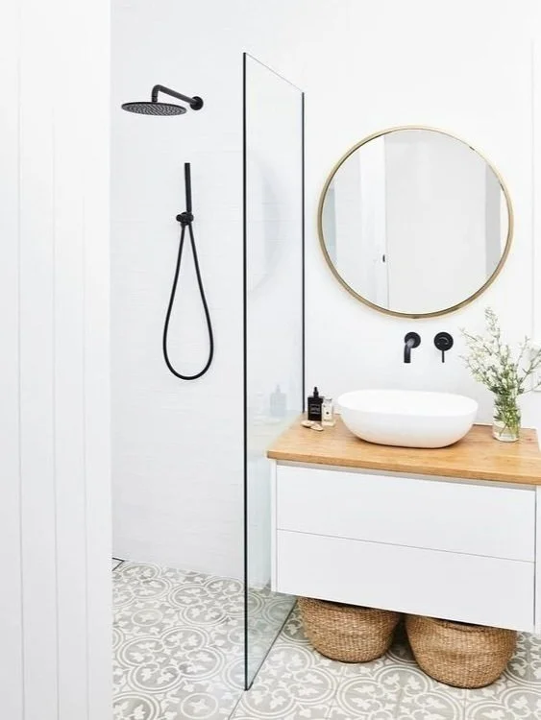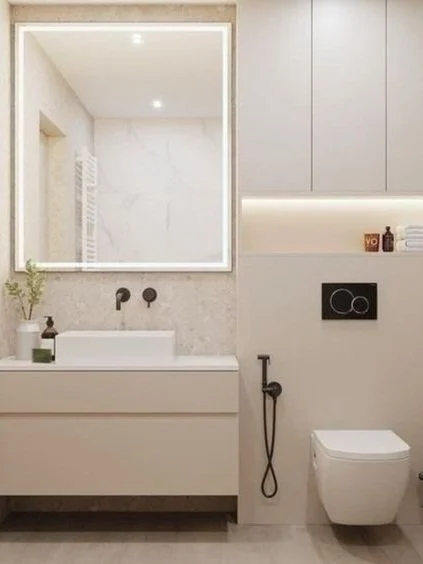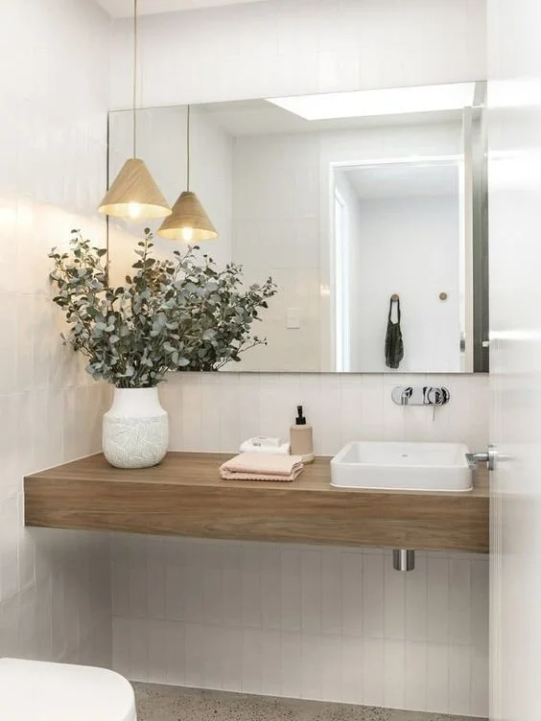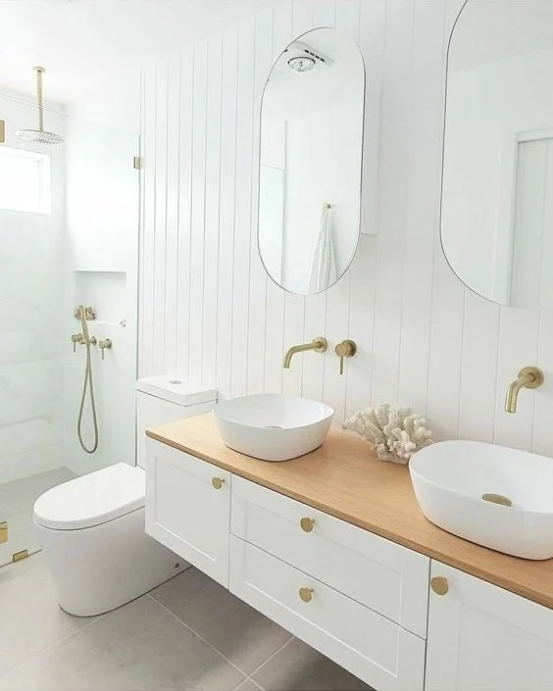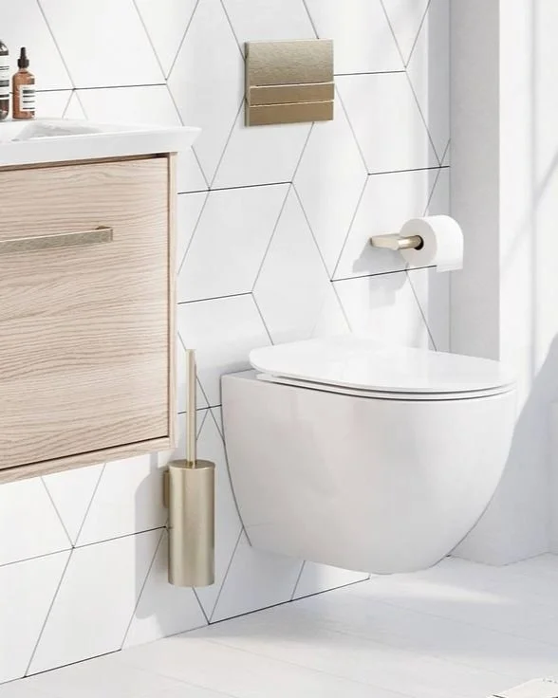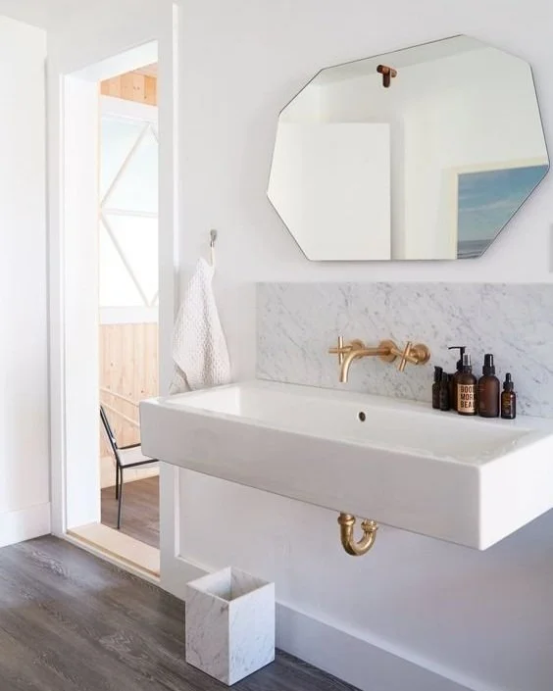Design ideas for a small bathroom
As a bathroom designer, I particularly love designing small bathrooms and reconfiguring the room to make the most of the space. With the right design, the smallest of bathrooms can be beautiful as well as practical. Here are my 9 design tips to help make a small bathroom look bigger.
Family bathroom renovation project by Jade Lisa Interiors
Family bathroom renovation project by Jade Lisa Interiors
1. Use large format tiles on the floor and wall
Remove the visual barrier of where the floor ends and the wall begins: this design trick creates the illusion of a deeper room. Choose large format tiles with matching grout for a seamless finish, like these 900x900mmm concrete effect porcelain tiles from Mandarin Stone.
Image via Style Curator
Image via Pinterest
2. Tile the bath panel
Do away with the cheap plastic bath panel and instantly streamline your bathroom design by continuing your tiles along the side of the bath. Not only does it make your bathroom look more luxurious, it’s also a practical solution too, being easy to clean and long lasting. To make it work, you’ll need to install a tileable panel like this.
Image via Lost and Found Interiors
Image via Mandarin Stone
3. Install a shower next to the bath
If you don’t have the space for a separate shower cubicle, consider having a wet-room style shower right next to the bath. Opt for sleek hidden plumbing, practical but stylish shower ledges/niches and a simple minimalist one-panel shower screen.
Image via Pinterest
Image via Pinterest
4. Choose a floating vanity unit
Free up your floor space by opting for a wall hung basin or vanity unit. A small bathroom will instantly feel bigger simply by being able to see more of the floor. Choose a double drawer vanity unit to increase your storage options too, like this one from Lusso Stone.
Image via Pinterest
Image via Pinterest
5. Install large mirrors
A large format mirror is an essential element of a small bathroom design, as not only will it bounce light around the room, it will also create the illusion of more space. Make a dramatic statement with a large wall-to-wall mirror, or go for a chic large round mirror as a statement piece.
Images via Pinterest
Image via Pinterest
6. Make your bath an oval one
Boost space in a small bathroom by removing the hard corners of a rectangular bath and choosing the soft curves of an oval bath. Choose a back-to-wall bath or J-shaped bath that sits flush to a wall, to allow for ease of cleaning around the bath. You’ll need at least 100mm of space around the ends of the bath too.
Bathroom design by Jade Lisa Interiors
Image via Elite Bathroomware
7. Have a space-saving roll top bath
Have your heart set on a roll top bath but don’t have the space? Take a look at a slipper bath: this compact, freestanding bath is a great alternative to a full size roll top bath and would work well in the corner of a small bathroom. This Chatsworth bath is only 1300mm wide and a great option if you’re short on space.
Image via Victorian Plumbing
8. Keep clutter to a minimum
Ensure a small bathroom always looks neat by keeping surfaces clean and free from clutter. Add a shower niche for storing toiletries, select a vanity unit with plenty of storage space or choose a mirrored cabinet. Make sure you utilise all available wall space too, such as hanging towels on a heated towel rail at the end of the bath, or if you have the option, recess a cabinet in a wall.
Image via Pinterest
Image via Pinterest
9. Hide your plumbing
If your plumbing and wall space allows, design your bathroom so you hide your pipework in the walls for a smart finish. Wall mounting your taps and hiding your toilet cistern allows for clean lines in a small space. Choose a wall hung toilet to free up floor space, such as this sleek design from Crosswater. Alternatively, you can hide the cistern in a false wall and utilise the space above for storage.
Image via Crosswater
Image via Pinterest
Got a small bathroom and looking for a bathroom designer to help you make the most of the space? Take a look at my bathroom design service, a full package that is designed to help take the stress out of planning a bathroom design.




